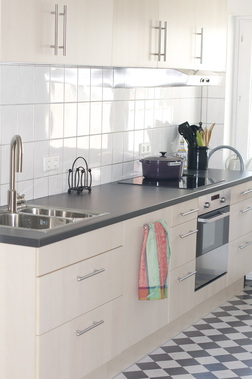IKEA KITCHENS
Why IKEA?
|
The key to a well-designed, beautiful kitchen is creative use of space. For this reason, Schmidt Construction chooses to install the full range of IKEA kitchen cabinets. IKEA’s innovative cabinet designs create space rather than filling it. We will customize whatever model you choose to fit your situation. IKEA's cabinets are warranted for 25 years. Check out IKEA’s kitchen catalogue and call today to schedule a free estimate!
Remodel Options:
|
SCHMIDT CONSTRUCTION
IKEA® KITCHEN PORTFOLIO
Completed December, 2016: Omaha, NE.
Anatomy of a Kitchen
Completed July, 2015: Omaha, NE
Completed July, 2015: Omaha, NE
Completed December, 2014: Omaha, NE
We are enjoying the results of our hard work in December. This beautiful kitchen came from Schmidt Construction and the customer combining ideas. The customer wanted a modern, sleek kitchen but with a slight vintage feel. We also spent some time figuring out how to maximize space. As in most kitchens, the trash and multiple appliances seemed to consume any usable space in the kitchen. To solve the problem we adjusted a few IKEA cabinets to custom make two tilt-out trash cabinets and what we eventually called, "an appliance garage," above. We also used two cabinets to make custom benches for the table. The customer chose IKEA's Ramsjo door front to bring a vintage feel. This kitchen also includes a pantry of drawers and a corner pull-out base cabinet. The result is everything we hoped for!
Photographer: Brett Brooner
Completed November, 2014: Omaha, NE
Schmidt Construction IKEA Kitchen Remodel in Omaha, NE - completed in November, 2014. Customer had an older kitchen, but wanted a modern, sleek look. This kitchen includes IKEA's base corner pull-out cabinet (see photoed), a Lazy Susan cabinet in the opposite corner, a carousel wall cabinet above, a 12" trash pull-out cabinet on the left of the sink, and another 12" pull-out near the stove for cooking sheets. All the wall cabinets are 39" high and are hung flush with the ceiling. The sink is a 36" single bowl, stainless steel, farmhouse style sink. The sleek Adel Medium Brown front goes beautifully with the black granite countertop and the Armstrong Vinyl Floor. All these details result in a modern, sleek, and usable kitchen.
Photographer: Brett Brooner
Completed May, 2014: Omaha, NE
We enjoyed the challenge that this kitchen brought. Our customer requested a modern and usable kitchen, but with a classic farmhouse look. IKEA's cabinetry brings the modern, clean look and creates tons of usable space. This kitchen includes large, base cabinet drawers for easy accessible pots and pans, a pull-out trash with a couple utensil drawers, and a "Lazy Susan" corner base and wall cabinet. We also built a custom pantry and installed a few of IKEA's pull-out baskets. To complete the farmhouse look, we remodeled the adjacent wall to be a barnwood wall with a custom, iron hand-rail and gate. We used some of the remaining barnwood to make a matching screen door for the pantry. We also installed IKEA's Domsjo farmhouse sink. We pride ourselves in being a construction company that not only brings our expertise to the project, but also the unique ideas and thoughts of our customers. The first step of all our projects is to LISTEN.
Photographer: Brett Brooner
Completed February, 2014: Bellevue, NE
This kitchen remodel drastically changes the look of the kitchen. This kitchen uses both the Lidingo grey and white fronts. It implements the classic IKEA look by using the open shoe box shelves. On the far side of this kitchen was a small closet. We removed this and replaced it with IKEA's 88" high pantry cabinet. Around the cooking zone, the base cabinets provide plenty of drawer space for easy access cooking utensils, pots, and pans. To complete the look, we installed a beautiful bamboo countertop.
IKEA Kitchen Remodel Process
Here we show the process of one of our IKEA Kitchen remodels located in Council Bluffs, IA. In every project, Schmidt Construction seeks to create beautiful and usable spaces. This costumer was tired of their small and crowded kitchen. They needed more cabinet space without changing the room's size. We accomplished this by removing the soffit (space between the ceiling and cabinets) and installing IKEA's 39" high wall cabinets to the ceiling. This added about 12 square feet of cabinet space for those rarely used appliances that tend to clutter a kitchen. We also installed two IKEA's corner, pull-out, Lazy Susan base cabinets (see last picture). These create so much extra space that the kitchen feels like it has a hidden pantry. We were pleased to take an old, crowded kitchen, and transform it into a beautiful Kitchen with tons of cabinet space.
Kitchen Remodel Options |






